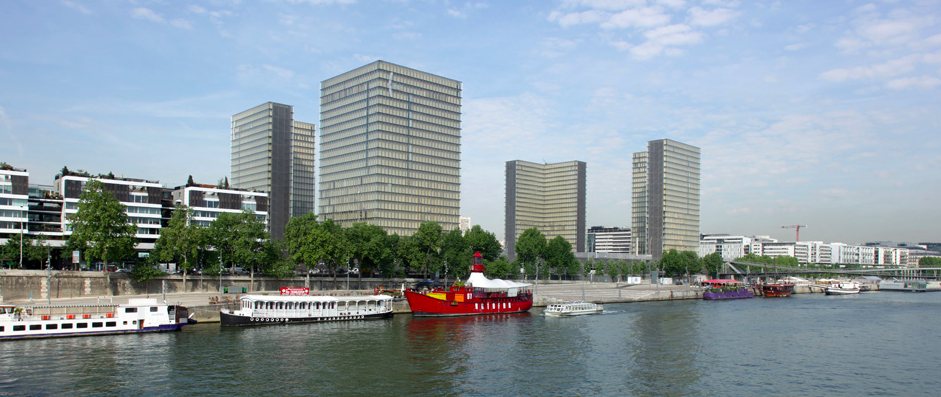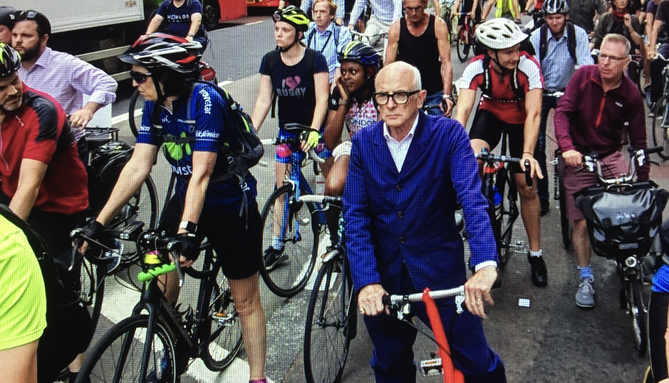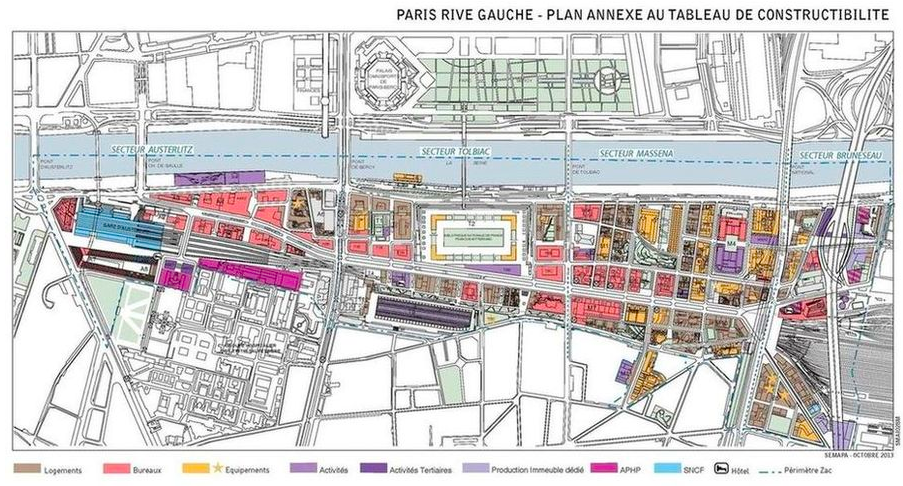 Paris Rive Gauche is a development to the east of the centre of the French capital. The site covers an area of 130 ha and includes suburban and long distance railway lines and sidings emerging from Austerlitz station. Some twenty years ago SEMAPA (Société d’Etude, de Maitrise d’Ouvrage et d’Aménagement Parisienne) - a sort of development corporation - drew up a master plan for the area. This included decking over 26 ha of tracks and drawing up a series of volumetric blocks that would be sold to developers who would then design buildings to fill in the blocks. Although the developers would choose their own architects - in consultation with SEMAPA - groups of blocks would be curated by a chosen architect/masterplanner. Now that sections of the plan are complete and in use one can see how the finished product mirrors the original plan and start to understand some of the lessons it might have for London. French planning lacks the flexibility if the English system. Is this a good thing or a bad thing I wondered as I visited Rive Gauche with a group of London planners recently. The grand avenue that runs through the the centre of the site, long and straight to follow the rails tracks beneath, suffers from a rigidly controlled eaves height and flat facades. It fails to deliver the sort of boulevard effect that the French normally do so well. However as you turn off into the side streets the character changes - here a tighter grain, landscaping and well designed resi buildings create a delightful series of new spaces. This is particularly the case in the area around the Diderot university overseen by Christian de Portzamparc. What interested me about Rive Gauche is that as a development it is almost exactly the same size as Old Oak Common, an Opportunity Area in the current London Plan with the aim of delivering some 19,000 new home homes. Old Oak Common is also riven with railway lines and will mark the conjunction of HS2 and Crossrail. The Mayoral Development Corporation set up by Boris Johnson is currently working on the master plan for the area and several of its key people were on the trip to Rive Gauche. So what can one learn from seeing how the French do things? First that a rigid master plan is no guarantee of quality place making, the inbuilt flexibility of the less dirigiste English system delivers greater variety and interest to the street scene. But if you want to create a coherent piece of city do you need tighter controls than is the case in current opportunity areas? Should you deck over rail lines? This is clearly important of you want to create permeable pieces of city but the technical issues are formidable - SNCF insists that the French contractors could only work for two hours each night, - and Network Rail are not known to be much more cooperative. In the end it comes down to cost - even the French find it an expensive way of creating land. The master plan for a site the other side of the Seine, also with multiple rail lines and currently being designed by Rogers Stirk Harbour, has eschewed decking in favour of islands of development connected by bridges on the grounds of cost. Perhaps the most interesting lesson of all was when the group visited the offices of APUR, the City’s Urbanism Studio, whose offices were appropriately on the 15th floor of municipal offices with a stunning view of tout Paris from their outside terrace. Such a vantage point allows you to see that although the very centre of the city is low rise, Paris is ringed by towers - over a hundred of them - and not just at La Defense. With tall buildings on the agenda at Old Oak Common and the need to densify outer London’s town centres, is this the future shape of the UK capital?
0 Comments
Leave a Reply. |
Archives
October 2020
Categories |


 RSS Feed
RSS Feed